#457 West Coast Modern home to roost
December 30th, 2018
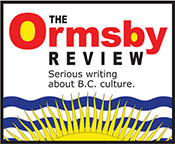
Copp House
by Adele Weder, with photography by Michael Perlmutter
Novato, California: ORO Editions, 2017
$24.95 (U.S.) / 9781939621887
*
Downs House II
by Christopher Macdonald, with photography by Michael Perlmutter
Novato, California: ORO Editions, 2016
$24.95 (U.S.) / 9781935935285
*
Merrick House
by Anthony Robins, with photography by Michael Perlmutter
Novato, California: ORO Editions, 2017
$24.95 (U.S.) / 9781939621764
*
All books from UBC SALA / West Coast Modern House Series
*
A joint review by Harold Kalman
*
The architectural style that is often called West Coast Modernism emerged along the south coast of British Columbia in the late 1930s and the 1940s. Its immense impact continues to reverberate today. The emergence of West Coast Modernism is associated with a group of architects and artists who included Bob Berwick, Ned Pratt, B.C. Binning, and Fred Hollingsworth. The first three were born between 1909 and 1911, Hollingsworth only a few years later. All are particularly admired for their single-family residences, many integrated within steep, landscaped sites in and around West Vancouver. The style has been much celebrated and is the subject of a considerable body of literature, although the individual architects have not yet received their definitive treatment.
The familiar narrative tells how modernist architecture forsook the historically-derivative and ornamented buildings that then dominated Canadian architecture. West Coast modernist houses were typically simple, rectangular wooden boxes dominated by vertical posts and horizontal beams, and featuring flat roofs and large expanses of glass.
Their creators integrated the two principal strains of international modernism: the colder, machine-edged descendants of the Bauhaus-inspired work linked to Walter Gropius and Mies van der Rohe; and the warmer, organic creations inspired by the more individualistic designs of Frank Lloyd Wright. Architects in B.C. leaned more towards the latter, those in Central Canada more to the former.
Whichever variant they followed, architects rationalized their innovative approach by explaining that their houses responded directly to the local climate, materials, and technology. Many houses were designed by the architects for themselves, since few clients had the courage to adopt what was disparaged as radical modernism.
Subsequent generations followed the overall approach of the founders. The three small books under review consider a trio of houses designed by particularly talented architects: the D.H. Copp House by Ronald J. Thom (1923-86), and the personal residences of architects Barry Downs (b. 1930) and Paul Merrick (b. 1938).
Two other books in the series, which looked at the second house for Gordon and Marion Smith, designed by Erickson / Massey, and the house designed for himself and his wife, Jessie, by artist B.C. Binning, were addressed in earlier issues of The Ormsby Review. (See #249, Rhodri Windsor-Liscombe on Matthew Soules, Binning House, February 19, 2018, and #363, Hal Kalman on Matthew Prokopow, Smith House II, September 2, 2018 — Ed).
Thom, Downs, and Merrick all spent time early in their careers in the celebrated Vancouver office of Sharp and Thompson, Berwick, Pratt (later Thompson, Berwick & Pratt): Thom from 1949, Downs from 1954, and Merrick from 1969. There they learned their trade under the mentoring of R.A.D. (Bob) Berwick (1909-74) and C.E. (Ned) Pratt (1911-96), both of whom had been introduced to European modernism by Professor Eric Arthur at the University of Toronto.
Macdonald tells us that TB&P, as the Vancouver firm was known, “effectively served as a form of finishing school for a generation of ambitious young designers” (Downs House, p. 9). The achievement of the practice was to take the machine-edged Bauhaus manner and mellow it within the misty, coniferous-forested, West Coast landscape that has been so well captured in the paintings of Emily Carr.
Ron Thom was the oldest of the three featured B.C. architects. He died in 1986, while Downs and Merrick remain in practice. The highly artistic Thom had initially considered careers as a classical pianist and as a painter. He admired Carr and studied with B.C. Binning, who encouraged him to become an architect. Thom apprenticed at Sharp and Thompson, Berwick, Pratt (the earlier name included founding partner G.L.T. Sharp). He acknowledged the immense impression made on him by the Viennese-born and California-based modernist, Richard Neutra (1892-1970), whom author Adele Weder, the editor of Canadian Architect, calls an “erstwhile Frank Lloyd Wright protégé” (p. 16). Binning had invited Neutra to Vancouver and introduced him to Thom and other young designers.
The superb D.H. Copp House, built in 1950, was Thom’s first signed project with TB&P. Located on a steep hillside site over English Bay, all that is visible from the higher (street) side is a series of horizontal roof planes floating above the landscape and anchored by a large, brick chimney. The landscape was designed by Thom, as was the furniture. The walls are faced in cedar siding.
Weder describes the salient characteristics as “its celebration of wood, artful composition, symbiosis of building and its verdant site” (p. 11). These features recurred in Thom’s work and indeed, throughout the buildings in the West Coast Modern style.
In the generation since his death, Thom has become a West Coast legend. His name is invoked frequently, not only in the three books, but in many architectural conversations. The work of Thom generally, and the Copp House in particular, became a guiding light for Barry Downs and Paul Merrick. Downs also explicitly acknowledged his and his colleagues’ collective debt to the individualistic, organic, houses of Frank Lloyd Wright. This reviewer fondly remembers Barry Downs crediting the work of “Frank” while showing his first house (“Downs House I”), which he built on the Dunbar flats in 1958.
If Downs House I, designed when the architect was in his late twenties, looked back to the founders of modernism, Downs House II was very much the creation of a mature master. Author Christopher Macdonald offers a sensitive description of the “modest” and “intimate” shingled house, from the “spatial release” from the dense landscape to its “unfolding series of spatial spirals” (pp. 6, 16).
The spiral analogy is a recurring critical observation. The spiral form is particularly explicit at the Smith House II of Erickson / Massey (1963), and may indeed be a leitmotif of West Coast Modernism.
The Merrick House (1972) is described by author and architect Anthony Robins as “a 17-level edifice with spatial gymnastics, a 40-foot high stone fireplace, an extraordinary sense of materiality mixed with powerful structural tectonics, and a striking relationship with nature” (p. 11).
Robins, too, traces the lineage back to the work of Wright and Thom. We read that Paul Merrick was enthralled as a 14-year-old by a house designed by Ron Thom. Merrick’s first job after graduation from U.B.C. was with Thom, participating in the design of Ontario’s Trent University. He then returned to Vancouver and joined TB&P.
The three books all emphasize the considerable impact of Frank Lloyd Wright on the development of West Coast Modernism. All further acknowledge Thom’s Copp House as a particularly important local source of inspiration.
This collection of little monographs has been published by ORO editions under the name UBC SALA / West Coast Modern House Series. “SALA” is an acronym for UBC’s School of Architecture and Landscape Architecture. These books have been overseen by series editors Sherry McKay, Leslie Van Duzer, and Christopher Macdonald, all of whom teach at SALA.
Words place second to images, as the format of the series, designed by the Argentine-born Pablo Mandel, limits the amount of text. The books are generously illustrated with colour photographs by Berkeley graduate and Stockholm resident Michael Perlmutter. Austere plans and sections explain how the houses work. All in all the books provide good introductions to outstanding houses.
*
Harold (Hal) Kalman is a heritage planner and architectural historian living in Victoria. He divides his work time between writing and teaching. He recently withdrew from an active international consultancy in heritage conservation after 35 years in practice, including extensive work in China. Kalman teaches heritage conservation at the Universities of Hong Kong and Victoria. He is the author of many books and articles for both professional and general readers, including Heritage Planning: Principles and Process (Routledge, 2014) and A History of Canadian Architecture (2 vols., Oxford, 1994). Kalman was the founding president of the Canadian Association of Heritage Professionals and is the British Columbia member of the Historic Sites and Monuments Board of Canada. He received the B.C. Heritage Award in 2006, the Gabrielle Léger Medal for Lifetime Achievement in Heritage Conservation in 2009, and Lifetime Achievement Awards from the City of Vancouver (2013) and the Canadian Association of Heritage Professionals (2015). He is a member of the Order of Canada.
*
The Ormsby Review. More Books. More Reviews. More Often.
Editor/Designer/Writer: Richard Mackie
Publisher/Writer: Alan Twigg
The Ormsby Review is a journal service for serious coverage of B.C. books and authors, hosted by Simon Fraser University. The Advisory Board consists of Jean Barman, Robin Fisher, Cole Harris, Wade Davis, Hugh Johnston, Patricia Roy, David Stouck, and Graeme Wynn. Scholarly Patron: SFU Graduate Liberal Studies. Honorary Patron: Yosef Wosk. As of September, 2018, Provincial Government Patron: Creative BC
“Only connect.” – E.M. Forster


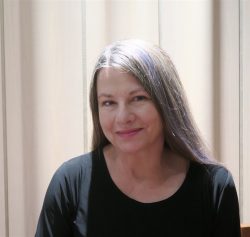


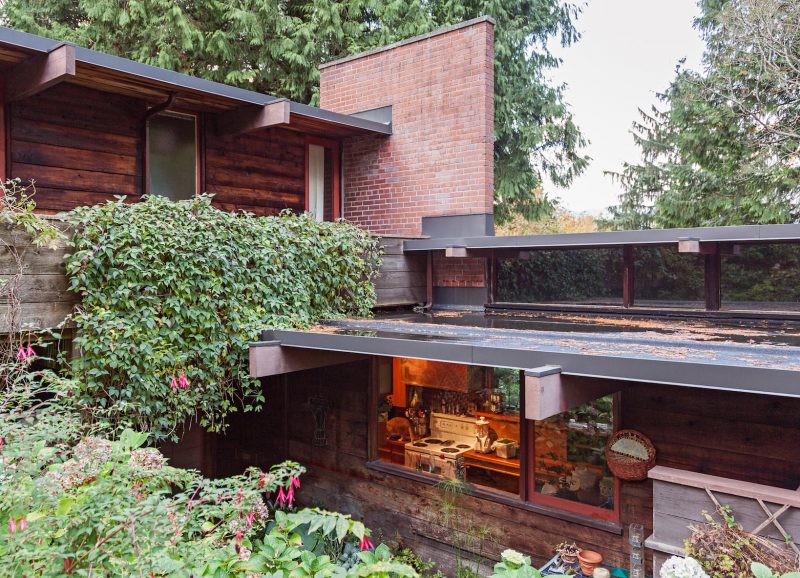
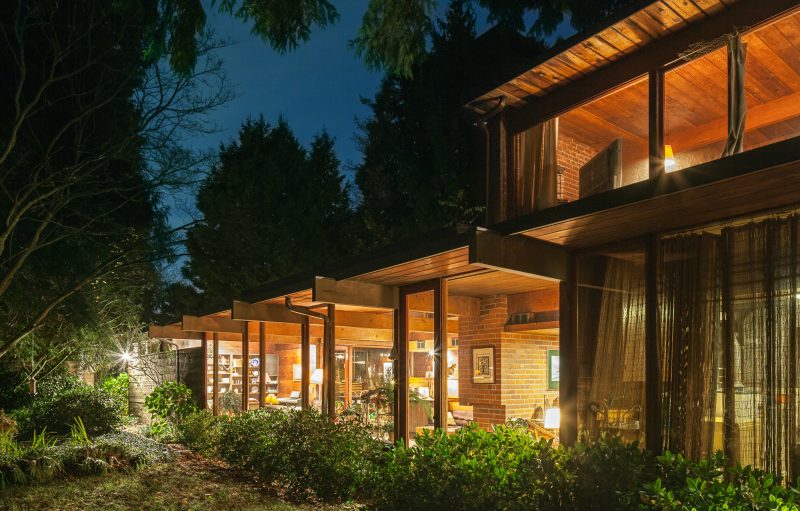

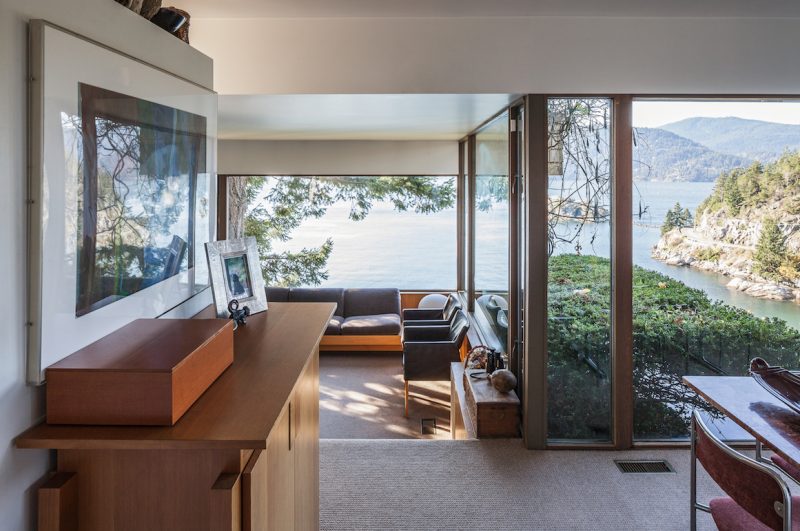
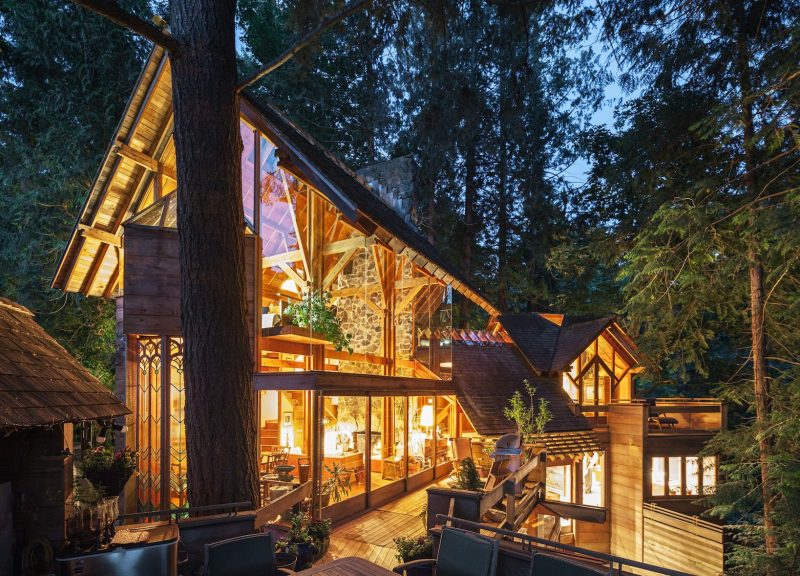
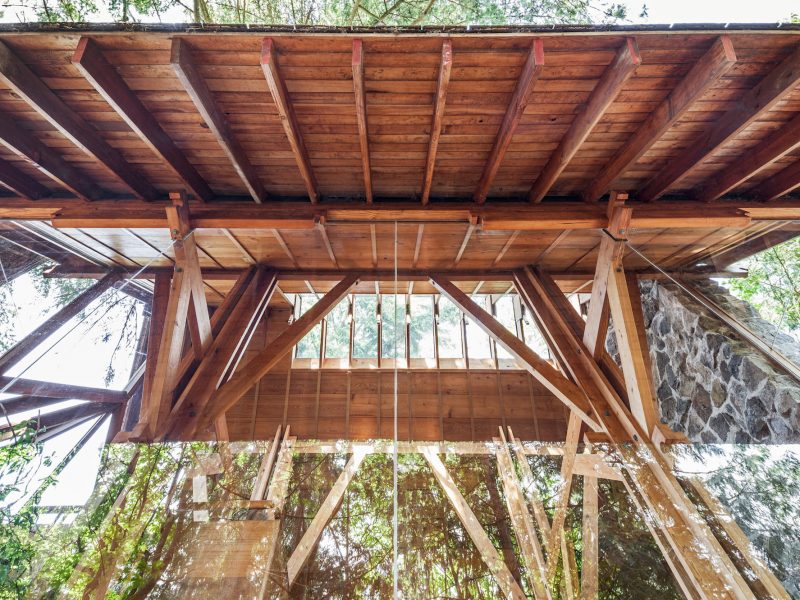


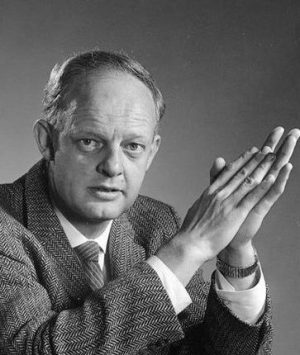
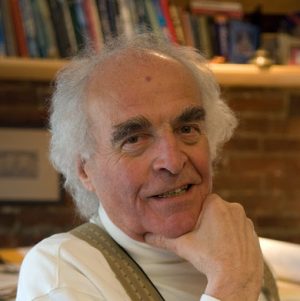


Leave a Reply